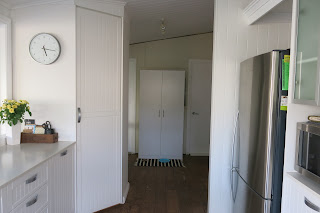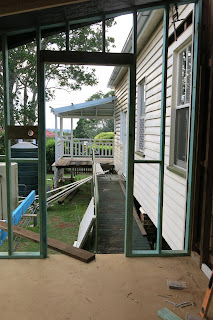Summer has well and truly arrived, and the garden is enjoying the rain from Summer storms. The gardenias, roses and hydrangeas are all thriving.
Framing up of new living area
Dad has now framed up the walls and roof trusses of the new living area on the south-eastern corner of the house. The photo below shows the new eastern wall of the living room extension, incorporating a large picture window.
The photo below was taken inside the new living area, looking towards (what will be) the south eastern corner of the room. This room will look out onto the private backyard greenery, and I am also hoping to plant Hydrangeas directly outside these windows once the extension is complete.
This photo shows the inside of the new living room, taken looking through the southern window. The wall and two doors on the opposite side of this room will eventually be removed, which will result in an open plan living area, kitchen and dining room.
Below is the new dining room which Dad converted at the start of this renovation (it was previously the kitchen of the back flat). The wall and two doors on the left of this photo will be removed to make way for the new living area.
Again, you can see the wall/doors which will be removed below - soon to provide a fresh open plan kitchen and living zone.
Here is the back of the house (looking west), with the extension on the southern side of the house. The (old) back laundry and carport will eventually be removed to make way for a back deck.
New laundry
Dad has also started framing up the new laundry, which is located adjacent to the new living room, also along the southern side of the house. You can see the laundry starting to take shape below.
The new laundry is located conveniently next to the existing clothesline. A new deck will be built next to the laundry, just where you can see the new set of timber steps below.
Here is the new laundry again - from a different angle.























































