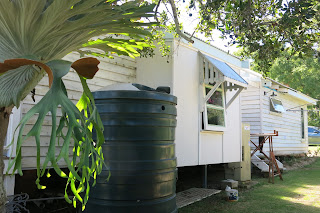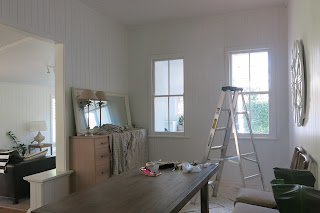The new ensuite is coming along nicely with the tiling almost complete and ready to grout.
The timber vanity was custom built by Dad - I love the warmth that it adds to the room, whilst still fitting in with the simple and timeless style throughout the rest of the house. It also has great storage, with a large drawer on the front. The mirror and wall cabinet were also custom built by Dad, repurposing a large timber photo frame that was adjusted to size, and painted white.
The new shower is located on the northern wall of the ensuite, with tiled floor (light grey polished concrete look), with white rectangular wall tiles and glass frame. The remaining white wall tiles will be laid in the shower in the next couple of days. You can see (in below image) the long narrow window which faces east, and is furnished with a custom white timber shutter. I love the south-easterly aspect, which gives the room really beautiful light.
A freestanding bath tub will sit along the western wall of the ensuite) - see below image. The large three-pane timber window sat in Dad's shed for many years, from a previous job. It will be furnished with a white plantation shutter - similar to the shutters recently installed in the dining room.
Below is a reminder of how the exterior of the ensuite is looking... sitting on the southern side of the house, shaded by the old Macadamia tree. We will also soon be hooking up the water tank to the roof guttering, which will be great for servicing the garden.
Floor sanding
Meanwhile, we sanded the wide floorboards in the back entry of the house, as they were in need of a refresh and clean. We believe the house was built around 1918, which means these boards will turn 100 next year! They are such a beautiful hardwood - we think possibly iron bark.
The boards have come up beautifully. If only they could talk, I wonder what stories they would tell from the past century...
Back Deck plans
Once the new master bedroom and ensuite are complete, a new back deck will be built to replace the existing carport. The deck will sit off the back entry, just near the kitchen and back living room. Part of it will be covered with a white timber pergola, to add dimension. Removing the old carport roof will allow so much more light to flood in to the back of the house. I can tell it's going to be such a great entertaining area, nestled at the back of the house and overlooking greenery on all sides.
Just love keeping these pencil drawings... the early stages of something special to come!
The carport will be replaced with a double garage at the back of the block, which will be clad in weatherboards to tie in with the house exterior.
A real Legacy
I continue to feel so incredibly lucky to be working on this project with Mum and Dad. It is bringing all of us so much satisfaction and pleasure.. not to mention the significant value it is adding to this home. So many blocks in this beautiful leafy neighbourhood are being subdivided to make way for large modern unit complexes, leaving barely any backyard or lawn, and often stripping the character altogether.
It feels good that we are doing justice to this old home, by enhancing its character and creating a home that is so liveable and timeless.





























































