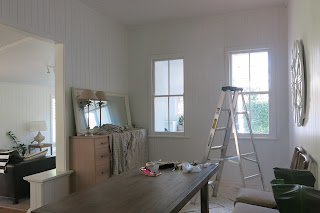It has been ages since my last post... alot has been happening.
I recently had some white plantation shutters installed in the dining area over the old double hung windows. I have always loved the look of shutters, and also love that they are so versatile, being able to tilt the blades open or closed, or swing the entire shutter frame open on a warm summer's day.
Here are the windows (below) before the shutters were installed, and after a fresh coat of white paint. I think it adds good balance to the room and some nice texture, especially given the amount of space due to the high ceilings.
New Roman Blind
I also had a new Roman Blind installed on the old front window which faces the western verandah. I really love this window, and didn't want to hide its detail with shutters - so decided to go with a Roman Blind instead. I used a light taupe and white coloured fine pinstripe fabric. The blind will mostly remain up, except on hot Summer afternoons to protect from the hot western sun.
Here is the exterior of the same window. When the house is painted at the end of the renovation, the window and its trims will all be painted white.
More progress on new Bedroom and Ensuite
Meanwhile, Dad is continuing to make good progress on the new main bedroom and ensuite.
You can see the exterior of the new ensuite below, which extends out on the southern side of the house, along with a new window shade.
The photo below shows the front south western corner of the house, comprising the corner of the new verandah, plus two sets of repurposed windows looking out towards the south and the west.
Below is the eastern wall of the new ensuite, which faces the new deck on the southern side of the house. Dad has repurposed two large old glass louvre blades (from the former kitchen of the front flat) into one long narrow window. He has also built a long custom louvre style shutter to cover the window. This will give the ensuite an aspect to both the south and east, allowing more natural light into the room.
You can see the louvre style shutter on the left of the image below. It can be either closed for privacy or swung open on hinges.
Below is the south western corner of the main bedroom, with two sets of repurposed windows from the former flats. The three windows on the left were previously installed in the kitchen of the former back flat, and the window on the right came from the laundry of the front flat. We called it 'Lorraine's Window', after the older lady Lorraine who lived in the front flat for many years.
Below you can see, what will be, the wardrobe. It will comprise three doors with a range of custom hanging and shelving storage space.
This image was taken from the new ensuite, looking back into the new main bedroom.
















