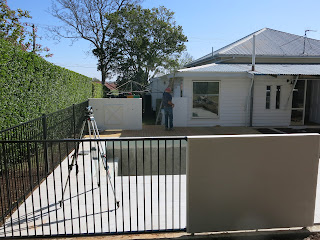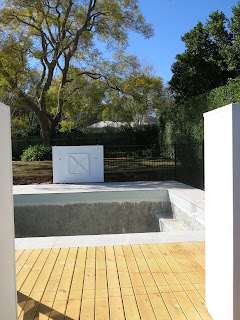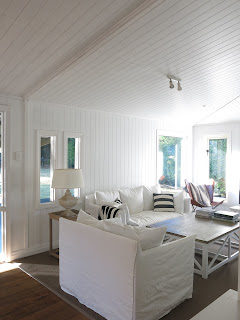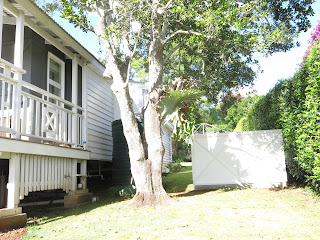The backyard has undergone a huge transformation over these past six months.
The pool and new deck are now finished, and it is so exciting to be enjoying it all with family and friends. I feel grateful every day to have the opportunity to work on this project with Dad and Mum, and call this special place 'home'.
We stained the deck floorboards in a charcoal water-based stain. After some initial experimenting, we decided to water it down so as to give a dark lime-wash appearance. I think it offers a nice contrast against the white, and will also provide a practical solution for our red soil. Next job is to install new guttering, fascia boards etc.
'Purple' Jacaranda season
The Jacaranda tree has just started flowering, signalling the start of November and 'exam' time. Dad designed the pool with great consideration of this tree - as close to the house, and as far from the Jacaranda as possible, to avoid disruption to the tree and mess in the pool. It is such a beautiful tree, and has probably stood for 100 years now, a similar age to the house.
It also provides such a beautiful backdrop out the back living room window...
… especially on those foggy, misty mornings...
A reminder of the transformation
Sometimes it is easy to forget how things used to be, and photos are such an important reminder of history. The backyard has certainly evolved a great deal over the years. Below you can see the carport which was previously attached to the back of the house.
An outdoor laundry was also attached to the carport, as you can see in the below image, which was taken after the dismantling had commenced.
The below image was taken after the outdoor laundry had been removed and the new back living area had been built (on the left southern side of the house).
The pool excavation started in May 2018, and Dad started to gradually remove the carport roof at this time.
The below image reminds us how dry it has been, particularly throughout Winter 2018.
Pool formwork...
Pool concreting done and surrounding paving in place. Dad then built several fence panels which house incidental white lights and provide a contrast to the surrounding glass and black aluminium fencing.
Below you can see the pool coating being sprayed. I selected the lightest colour possible, to allow the water to take on a light aqua/natural clear colour.
… and the pool was filled in early August!
As you can see below, we installed glass fencing on the northern side of the pool, and black aluminium fencing on the eastern and southern sides.
Once the pool was complete, Dad was able to continue laying the deck floorboards.
We applied two coats of the deck stain, so as to give the colour sufficient depth.
I have planted some greenery around the pool area... a row of Murrayas along the eastern side, and Japanese Box (Buxus) along the northern (glass) side. I love the calmness and coolness that greenery provides.
































































