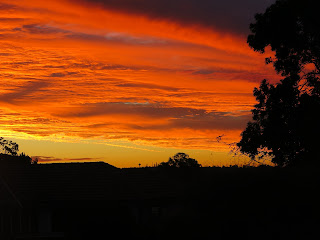New main bedroom
The new master bedroom is now finished and an absolute pleasure to move into! It is such a large, airy space with lots of natural light. The white walls and ceiling tie in with the rest of the house, and the neutral wool carpet is the same as the carpet in the back living and dining area. The bedroom ceiling fans have been fantastic over the Summer... such a simple, yet effective way to keep the room cool during the hot weather.
Below you can see the south western corner of the bedroom, with French doors opening out to the verandah and a bank of windows looking to the south. All of the windows incorporated in the new bedroom have been repurposed from other areas of the house. The bank of three windows on the southern side were previously part of the old kitchen in the former back flat.
Roman Blinds have been installed on the two corner windows, and curtains on the French doors. The fabric used is a very fine pin-striped French grey and white, which gives the overall effect of a classic light neutral colour.
The six-light window below was repurposed from the old laundry of the former front flat. You may remember from a previous post that the older lady Lorraine who lived in the front flat years ago, loved this window. So we fondly refer to it now as 'Lorraine's window'.
New Ensuite
The ensuite is also completely finished and now in use. Like the bedroom, it is so light and airy, but also very functional. You can see the timber vanity below, which was custom-built by Dad.
Below you can see the large shower and the white timber louvre style door that Dad custom built to cover the tall narrow window to the south (just to the left of the vanity). This window lets eastern morning light in to the room, as well as the large southern window.
Interior painting
We have been busy painting the front living room and hallway white, and I think I am still finding white specks of paint on my skin! The previous wall colour (Sand Drift) was a lovely light neutral colour, but I think the white keeps things extra fresh and crisp, and is now consistent with the rest of the house.
Dad also painted the front door in the same dark colour as the verandah walls. It throws a charcoal/grey/olive tone, which contrasts really well with the fresh white.
You can see below that the new master bedroom is located just off the front living room. The original fan light remains above the bedroom door, and is another great way of maintaining good air-flow throughout the rooms.
Below is the front living room looking out to the northern verandah. The Ornamental Pear trees that I planted a couple of years ago are thriving, and provide lovely greenery and privacy on the side verandah. They will soon be changing to their deep red Autumn colour, which always guarantees a beautiful show, before losing their leaves in late Winter.
Exterior painting
The front verandah wall has also been painted in the deep charcoal/grey/olive, and we are really happy with the result. It does justice to the intricate white details of the windows, balustrade and verandah gate.
The start of a new back Deck!
Dad has recently started work dismantling the existing carport which will be transformed into a new back deck and pool area. Below you can see the back of the house, looking from the southern side of the yard, and the back of the yard.
Dad has installed several struts on the back eastern wall of the house. These will be used to support a small roof that will protect the back door and windows from the weather. They also add an interesting new dimension to the back of the house.
Below is the back south eastern corner of the house. The pool will be located where the trailer is in the below image. It will be built next to the new deck, which will form a spacious outdoor living area overlooking the greenery of the back yard.
New storage for wheelie bins
With the carport being transformed into a deck and outdoor living area, the wheelie bins will be moved to a storage area on the southern side of the house, off the laundry deck/utility area. Dad is building a custom storage facility which will incorporate a timber 'cross' design, to tie in with other design details, and also provide a functional and discrete storage area. You can see start of this area below.
Everything has come together so incredibly well... and how beautiful are the sunsets at this time of year!
































