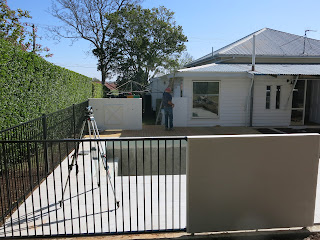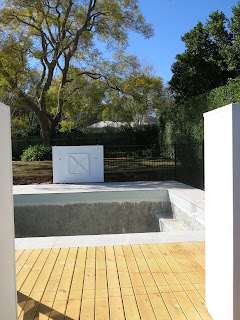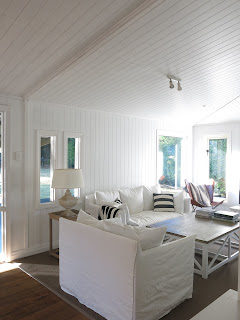The pool is nestled close to the house on the Eastern side of the yard, in a perfect position to soak up the sunshine and be totally private. The existing Murraya hedge on the southern side of the pool has provided a really lovely green backdrop.
Pool Fencing
We decided to go with black aluminium fencing on two sides of the pool area, where it will blend into the green backdrop. Dad has also designed and built several custom-built timber panels (painted white) which house some subtle lighting. He has incorporated an 'x' design into the panels, to tie in with the Hamptons style balustrade on the front verandah.
On the northern side of the pool, facing the new deck and backyard, we have installed glass fence panels. As the pool is located only a few metres from the back wall of the house, we haven't needed to install a fence on the western side, which means that the large fixed picture window in the back living room looks directly out to the pool... such a beautiful relaxing view.
More Decking
Dad is continuing to lay the decking boards along the back of the house. The deck will end up extending for most of, what used to be, the back carport. You can see in the photo below where the boards will continue. The roof in the below photo will also be soon removed, to create a more light-filled and spacious outdoor living area.
We will stain the deck boards once they are all laid. At this stage, we have selected a dark charcoal/almost black matt stain wash, which will hopefully give an appearance of a dark neutral base, to which I will add silver/grey teak furniture, white planter pots and more greenery.
The below photo was taken from the back door. The temporary fence panel below will soon be replaced with a glass gate and final glass panel.
I love the character and details in this home. Dad installed the tall narrow windows below, which were repurposed from glass louvre blades from the former kitchen of the front flat. The diagonal strut you can see, is one of several which will support the roof over the back entry.
Reminder of the 'Before'
A timely reminder of the 'before'... You can see the pool marked out on the left side, and the former carport attached to the back of the house.
The hedge is situated far enough from the pool area to thankfully allow regular trimming!
New mirror and coffee table
Inside, the back living room has become such a great space to gravitate. The removal of the back carport roof has allowed much more light to fill the room. I also invested in a new table to make the space more cosy, and a new mirror that reflects the pool water and green hedge, bringing the 'outside in'.






















